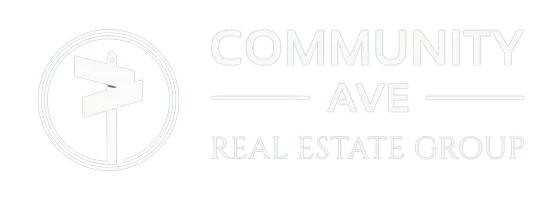3 Beds
4 Baths
1,842 SqFt
3 Beds
4 Baths
1,842 SqFt
Key Details
Property Type Townhouse
Sub Type Interior Row/Townhouse
Listing Status Pending
Purchase Type For Sale
Square Footage 1,842 sqft
Price per Sqft $210
Subdivision St Charles
MLS Listing ID MDCH2041672
Style Colonial
Bedrooms 3
Full Baths 2
Half Baths 2
HOA Fees $95/mo
HOA Y/N Y
Abv Grd Liv Area 1,842
Originating Board BRIGHT
Year Built 2025
Tax Year 2025
Lot Size 2,400 Sqft
Acres 0.06
Property Sub-Type Interior Row/Townhouse
Property Description
Location
State MD
County Charles
Zoning RESIDENTIAL
Interior
Interior Features Bathroom - Walk-In Shower, Carpet, Floor Plan - Open, Kitchen - Island, Kitchen - Eat-In, Primary Bath(s), Recessed Lighting, Sprinkler System, Walk-in Closet(s)
Hot Water Electric
Cooling Central A/C
Flooring Ceramic Tile, Carpet, Laminate Plank
Equipment Built-In Microwave, Refrigerator, Stainless Steel Appliances, Range Hood, Dishwasher, Disposal, Water Heater, Stove
Fireplace N
Appliance Built-In Microwave, Refrigerator, Stainless Steel Appliances, Range Hood, Dishwasher, Disposal, Water Heater, Stove
Heat Source Electric
Exterior
Parking Features Garage - Front Entry
Garage Spaces 1.0
Amenities Available Club House, Common Grounds, Community Center, Jog/Walk Path, Pool - Outdoor, Swimming Pool, Tot Lots/Playground
Water Access N
Roof Type Architectural Shingle
Accessibility None
Attached Garage 1
Total Parking Spaces 1
Garage Y
Building
Story 3
Foundation Concrete Perimeter
Sewer No Septic System
Water Public
Architectural Style Colonial
Level or Stories 3
Additional Building Above Grade
Structure Type 9'+ Ceilings,Dry Wall
New Construction Y
Schools
School District Charles County Public Schools
Others
Pets Allowed Y
HOA Fee Include Common Area Maintenance,Management,Recreation Facility,Reserve Funds,Road Maintenance,Snow Removal,Trash
Senior Community No
Tax ID NO TAX RECORD
Ownership Fee Simple
SqFt Source Estimated
Acceptable Financing Conventional, Cash, FHA, VA
Listing Terms Conventional, Cash, FHA, VA
Financing Conventional,Cash,FHA,VA
Special Listing Condition Standard
Pets Allowed No Pet Restrictions

"My job is to find and attract mastery-based agents to the office, protect the culture, and make sure everyone is happy! "






