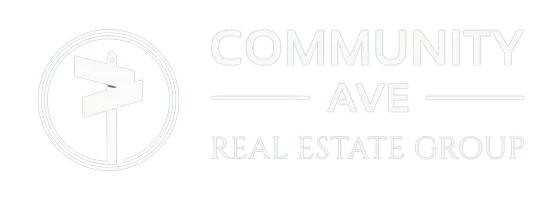2 Beds
1 Bath
1,404 SqFt
2 Beds
1 Bath
1,404 SqFt
Key Details
Property Type Condo
Sub Type Condo/Co-op
Listing Status Active
Purchase Type For Sale
Square Footage 1,404 sqft
Price per Sqft $313
Subdivision Westbard Square
MLS Listing ID MDMC2181174
Style Other
Bedrooms 2
Full Baths 1
Condo Fees $1,075/mo
HOA Y/N N
Abv Grd Liv Area 1,404
Year Built 1960
Annual Tax Amount $3,602
Tax Year 2024
Lot Dimensions 435,600
Property Sub-Type Condo/Co-op
Source BRIGHT
Property Description
Location
State MD
County Montgomery
Zoning RESIDENTIAL
Direction North
Rooms
Other Rooms Bedroom 1
Main Level Bedrooms 2
Interior
Hot Water None
Heating Summer/Winter Changeover
Cooling Ceiling Fan(s), Central A/C
Flooring Wood, Concrete
Inclusions Emotional Support and Service Animals are allowed
Fireplace N
Heat Source Natural Gas
Exterior
Garage Spaces 30.0
Fence Other
Utilities Available None
Amenities Available Concierge, Elevator, Fitness Center, Common Grounds, Gated Community, Storage Bin, Swimming Pool, Pool - Outdoor, Party Room, Laundry Facilities, Extra Storage
Water Access N
View Other, Courtyard, Garden/Lawn, Trees/Woods
Street Surface Black Top
Accessibility None
Total Parking Spaces 30
Garage N
Building
Story 1
Unit Features Hi-Rise 9+ Floors
Foundation Concrete Perimeter, Brick/Mortar
Sewer Public Sewer
Water Public
Architectural Style Other
Level or Stories 1
Additional Building Above Grade, Below Grade
Structure Type 9'+ Ceilings,Plaster Walls
New Construction N
Schools
School District Montgomery County Public Schools
Others
Pets Allowed Y
HOA Fee Include Electricity,Gas,Insurance,Pool(s),Water,Lawn Maintenance,Health Club,Ext Bldg Maint,Common Area Maintenance,Air Conditioning,Management,Parking Fee,Reserve Funds,Sewer,Trash,Snow Removal,Road Maintenance,Lawn Care Rear,Fiber Optics Available,Custodial Services Maintenance,Alarm System
Senior Community No
Tax ID 52-1220039
Ownership Cooperative
Acceptable Financing Conventional, FHA
Listing Terms Conventional, FHA
Financing Conventional,FHA
Special Listing Condition Standard
Pets Allowed Case by Case Basis

"My job is to find and attract mastery-based agents to the office, protect the culture, and make sure everyone is happy! "






