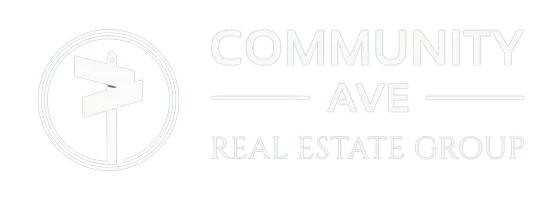3 Beds
4 Baths
2,655 SqFt
3 Beds
4 Baths
2,655 SqFt
OPEN HOUSE
Sun May 25, 1:00pm - 4:00pm
Key Details
Property Type Condo
Sub Type Condo/Co-op
Listing Status Active
Purchase Type For Sale
Square Footage 2,655 sqft
Price per Sqft $1,299
Subdivision Rosslyn
MLS Listing ID VAAR2057932
Style Contemporary
Bedrooms 3
Full Baths 3
Half Baths 1
Condo Fees $2,666/mo
HOA Y/N N
Abv Grd Liv Area 2,655
Year Built 2009
Annual Tax Amount $27,871
Tax Year 2024
Property Sub-Type Condo/Co-op
Source BRIGHT
Property Description
WELCOME TO ELEVATED LIVING IN THE MOST SOUGHT AFTER 5 STAR RESIDENCES IN THE CAPITAL REGION! TURNBERRY TOWER DELIVERS UNMATCHED LUXURY WITH 24-HOUR VALET, SECURITY, CONCIERGE, ALL SEASON POOL, MOVIE THEATER, STATE OF THE ART HEALTH CLUB WITH YOGA STUDIO AND COMMUNITY ROOM. THIS SPECTACULAR 3 BEDROOM, 3.5 BATH RESIDENCE ON THE 23RD FLOOR OFFERS APPROX $300K+ OF STUNNING BESPOKE FINISHES THROUGHOUT. FEATURES INCLUDE RENOVATED GOURMET KITCHEN, WOLF 6-BURNER GAS STOVE, SUB ZERO WITH CUSTOM CABINETRY AND COURTERTOPS, CUSTOM BUILT INS AND DESIGNER LIGHTING THROUGHOUT. GENEROUS RENOVATED LAUNDRY ROOM WITH AMPLE STORAGE, DISIGNER ACCENT ELECTRIC FIREPLACES IN LIVING ROOM AND PRIMARTY SUITE. LOVELY CUSTOM TILED TERRACE TO ENJOY SWEEPING VIEWS OF DC SKYLINE AND THE KENNEDY CENTER AND MORNING SUNRISES. 2 CAR PARKING AND 2 SPACIOUS STORAGE ROOMS COMPLETE THIS SPECIAL OFFERING. STEPS TO THE ROSSLYN METRO AND STEPS TO BIKE/JOGGING PATH ALONG THE POTOMAC, EASY ACCESS TO GEORGETOWN, GU, GW, NATIONAL MALL, MUSEUMS, KENNEDY CENTER. QUICK ACCESS TO RONALD REAGAN NATIONAL/DCA.
OPEN HOUSE SUNDAY, MAY 25TH 1-4
Location
State VA
County Arlington
Zoning C-O-ROSSLY
Direction West
Rooms
Other Rooms Primary Bedroom, Bedroom 2, Kitchen, Den, Foyer, Great Room, Laundry, Bathroom 2, Bathroom 3, Primary Bathroom, Half Bath
Main Level Bedrooms 3
Interior
Interior Features Floor Plan - Open, Kitchen - Gourmet, Kitchen - Island, Recessed Lighting, Carpet, Dining Area, Combination Dining/Living, Primary Bath(s), Bathroom - Soaking Tub, Bathroom - Stall Shower, Upgraded Countertops, Walk-in Closet(s), Window Treatments
Hot Water Electric
Heating Forced Air
Cooling Central A/C
Flooring Marble, Ceramic Tile, Carpet
Fireplaces Number 2
Fireplaces Type Electric
Equipment Cooktop, Dishwasher, Disposal, Washer/Dryer Stacked, Exhaust Fan, Refrigerator, Icemaker, Oven - Single, Built-In Microwave, Stainless Steel Appliances
Fireplace Y
Window Features Double Pane,Energy Efficient
Appliance Cooktop, Dishwasher, Disposal, Washer/Dryer Stacked, Exhaust Fan, Refrigerator, Icemaker, Oven - Single, Built-In Microwave, Stainless Steel Appliances
Heat Source Electric
Laundry Washer In Unit, Dryer In Unit
Exterior
Parking Features Underground
Garage Spaces 2.0
Amenities Available Elevator, Party Room, Pool - Indoor, Fitness Center, Concierge, Reserved/Assigned Parking, Security, Meeting Room
Water Access N
Roof Type Built-Up
Accessibility 36\"+ wide Halls
Attached Garage 2
Total Parking Spaces 2
Garage Y
Building
Story 1
Unit Features Hi-Rise 9+ Floors
Sewer Public Sewer
Water Public
Architectural Style Contemporary
Level or Stories 1
Additional Building Above Grade, Below Grade
Structure Type 9'+ Ceilings,Dry Wall,Tray Ceilings
New Construction N
Schools
School District Arlington County Public Schools
Others
Pets Allowed Y
HOA Fee Include Gas,Insurance,Management,Pool(s),Sewer,Trash,Water,Common Area Maintenance,Ext Bldg Maint,Reserve Funds,Snow Removal
Senior Community No
Tax ID 16-022-229
Ownership Fee Simple
Security Features Desk in Lobby,Main Entrance Lock,Resident Manager,Smoke Detector
Special Listing Condition Standard
Pets Allowed Number Limit

"My job is to find and attract mastery-based agents to the office, protect the culture, and make sure everyone is happy! "






