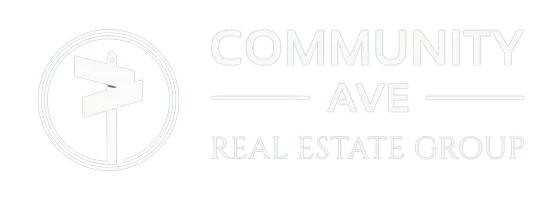3 Beds
3 Baths
1,456 SqFt
3 Beds
3 Baths
1,456 SqFt
Key Details
Property Type Townhouse
Sub Type End of Row/Townhouse
Listing Status Active
Purchase Type For Sale
Square Footage 1,456 sqft
Price per Sqft $233
Subdivision Bridesburg
MLS Listing ID PAPH2494910
Style Other
Bedrooms 3
Full Baths 2
Half Baths 1
HOA Y/N N
Abv Grd Liv Area 1,456
Year Built 2006
Annual Tax Amount $4,633
Tax Year 2025
Lot Size 2,016 Sqft
Acres 0.05
Lot Dimensions 28.00 x 72.00
Property Sub-Type End of Row/Townhouse
Source BRIGHT
Property Description
The main floor offers an open-concept living and dining area with crown molding, plush new carpeting, and abundant natural light from oversized windows and sliding glass doors. The kitchen is both stylish and practical, featuring granite countertops, stainless steel appliances, tile flooring, and rich wood cabinetry—perfect for everyday meals or entertaining.
Upstairs, you'll find three generously sized bedrooms and two full bathrooms. The primary suite includes a private bath, while the additional bedrooms offer ample closet space and share a well-appointed hall bathroom.
The finished basement provides a versatile bonus space—ideal for a home theater, game room, or gym. A built-in bar adds an extra touch for entertaining.
Step outside to a fenced-in yard and covered patio—perfect for relaxing, gardening, or hosting weekend gatherings. Additional highlights include central air, a main-floor powder room, and an attached garage with interior access.
Conveniently located minutes from I-95, public transportation, and local parks, 2641 E Juniata St offers the ideal blend of space, comfort, and city living. Don't miss your chance—schedule your private tour today!
Location
State PA
County Philadelphia
Area 19137 (19137)
Zoning RSA5
Rooms
Basement Full, Fully Finished
Interior
Interior Features Attic, Carpet, Ceiling Fan(s), Dining Area, Recessed Lighting, Sound System
Hot Water Natural Gas
Heating Forced Air
Cooling Central A/C
Flooring Carpet, Ceramic Tile, Hardwood
Equipment Built-In Microwave, Dishwasher, Disposal, Dryer, Washer, Oven/Range - Gas, Refrigerator, Stainless Steel Appliances
Fireplace N
Appliance Built-In Microwave, Dishwasher, Disposal, Dryer, Washer, Oven/Range - Gas, Refrigerator, Stainless Steel Appliances
Heat Source Natural Gas
Laundry Upper Floor
Exterior
Parking Features Garage - Front Entry, Garage Door Opener, Inside Access
Garage Spaces 1.0
Water Access N
Roof Type Shingle
Accessibility None
Attached Garage 1
Total Parking Spaces 1
Garage Y
Building
Story 2
Foundation Other
Sewer Public Sewer
Water Public
Architectural Style Other
Level or Stories 2
Additional Building Above Grade, Below Grade
Structure Type Dry Wall
New Construction N
Schools
School District Philadelphia City
Others
Senior Community No
Tax ID 453229210
Ownership Fee Simple
SqFt Source Assessor
Special Listing Condition Standard

"My job is to find and attract mastery-based agents to the office, protect the culture, and make sure everyone is happy! "






