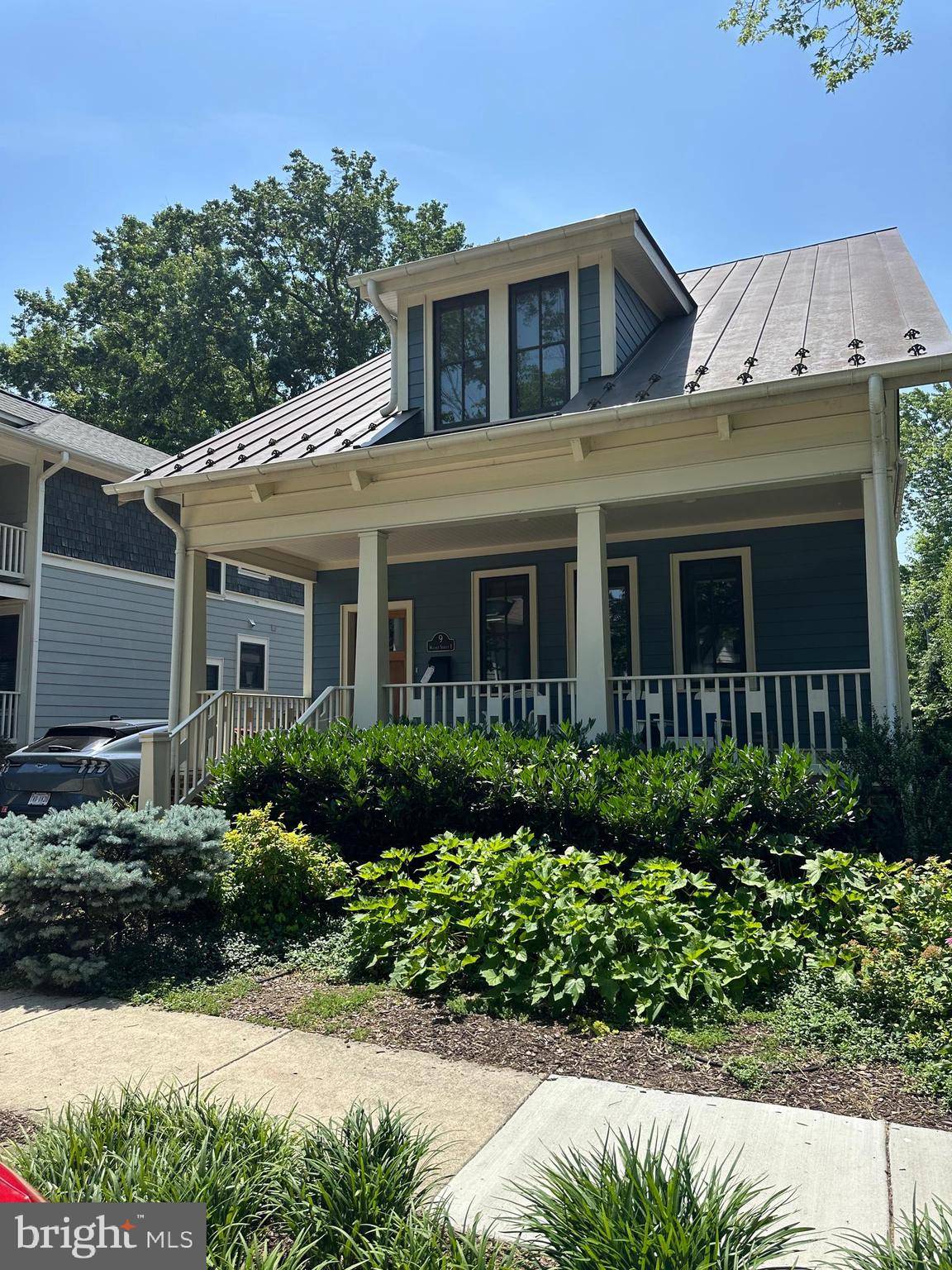3 Beds
4 Baths
3,600 SqFt
3 Beds
4 Baths
3,600 SqFt
OPEN HOUSE
Sun Jun 29, 2:00pm - 4:00pm
Key Details
Property Type Single Family Home
Sub Type Detached
Listing Status Active
Purchase Type For Sale
Square Footage 3,600 sqft
Price per Sqft $423
Subdivision Rosemont
MLS Listing ID VAAX2046918
Style Craftsman
Bedrooms 3
Full Baths 3
Half Baths 1
HOA Y/N N
Abv Grd Liv Area 2,400
Year Built 2007
Available Date 2025-06-26
Annual Tax Amount $16,403
Tax Year 2024
Lot Size 4,400 Sqft
Acres 0.1
Property Sub-Type Detached
Source BRIGHT
Property Description
Location
State VA
County Alexandria City
Zoning R 2-5
Rooms
Other Rooms Living Room, Dining Room, Primary Bedroom, Bedroom 2, Bedroom 3, Kitchen, Game Room, Family Room, Foyer, Recreation Room, Storage Room, Utility Room
Basement Connecting Stairway, Outside Entrance, Side Entrance, Sump Pump, Full, Fully Finished, Walkout Stairs
Interior
Interior Features Family Room Off Kitchen, Breakfast Area, Kitchen - Island, Combination Dining/Living, Kitchen - Eat-In, Built-Ins, Primary Bath(s), WhirlPool/HotTub, Recessed Lighting, Floor Plan - Open
Hot Water 60+ Gallon Tank, Multi-tank, Other
Heating Radiant
Cooling Geothermal
Equipment Dishwasher, Disposal, Energy Efficient Appliances, Exhaust Fan, Icemaker, Range Hood, Refrigerator, Washer, Dryer, Cooktop, Oven - Wall
Fireplace N
Window Features ENERGY STAR Qualified,Low-E,Screens
Appliance Dishwasher, Disposal, Energy Efficient Appliances, Exhaust Fan, Icemaker, Range Hood, Refrigerator, Washer, Dryer, Cooktop, Oven - Wall
Heat Source Geo-thermal
Exterior
Exterior Feature Porch(es)
Parking Features Garage Door Opener, Garage - Front Entry
Garage Spaces 2.0
Fence Rear
Water Access N
Roof Type Metal
Accessibility None
Porch Porch(es)
Total Parking Spaces 2
Garage Y
Building
Story 3
Foundation Slab
Sewer Public Sewer
Water Public, Rainwater Harvesting, Holding Tank
Architectural Style Craftsman
Level or Stories 3
Additional Building Above Grade, Below Grade
Structure Type Beamed Ceilings,Cathedral Ceilings,Dry Wall,Tray Ceilings,Vaulted Ceilings
New Construction N
Schools
Elementary Schools Naomi L. Brooks
Middle Schools George Washington
High Schools Alexandria City
School District Alexandria City Public Schools
Others
Senior Community No
Tax ID 13065000
Ownership Fee Simple
SqFt Source Assessor
Security Features Smoke Detector,Sprinkler System - Indoor
Special Listing Condition Standard

"My job is to find and attract mastery-based agents to the office, protect the culture, and make sure everyone is happy! "


