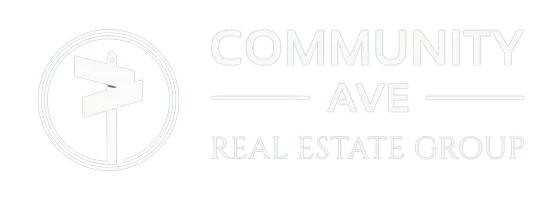3 Beds
2 Baths
1,584 SqFt
3 Beds
2 Baths
1,584 SqFt
Key Details
Property Type Single Family Home, Townhouse
Sub Type Twin/Semi-Detached
Listing Status Active
Purchase Type For Sale
Square Footage 1,584 sqft
Price per Sqft $188
Subdivision Rumsey Island
MLS Listing ID MDHR2045678
Style Traditional
Bedrooms 3
Full Baths 1
Half Baths 1
HOA Y/N N
Abv Grd Liv Area 1,584
Year Built 1977
Available Date 2025-07-28
Annual Tax Amount $1,977
Tax Year 2024
Lot Size 4,590 Sqft
Acres 0.11
Property Sub-Type Twin/Semi-Detached
Source BRIGHT
Property Description
Step inside to find new LVL flooring throughout the main level, leading you into a spacious living room that exudes warmth and comfort. The galley kitchen features stylish Shaker Cabinets, Butcher Block counters, High-End Maytag Stainless Steel Appliances, and a newly installed Ceramic Subway Tile Backsplash making cooking a delight.
The Open-Concept Dining and Family room is flooded with Natural Light, thanks to two Sliding Doors that lead to a Deck and fenced-in backyard. Upstairs, you'll find Three Bedrooms, complete with ceiling fans and great closets. The primary bedroom includes a Walk-in Closet and an Attached Shared Bath for added convenience.
The backyard is a true sanctuary, featuring a Fenced Yard—ideal for kids and pets alike. Enjoy outdoor activities with a children's Playset, Raised Garden Beds, and a beautifully designed Gravel Area with paver edging by the deck, perfect for a cozy Fire Pit. The Deck itself comes with a Sunshade, providing the perfect space for gatherings.
This property also offers a 2-car Driveway and a Walking Trail to the Water, where you can launch your Kayak and enjoy the serenity of nature. IMPROVEMENTS: Window Replacement & new Sliding Glass Doors - 2021, Updated Plumbing, Kitchen Remodel - 2021 (new Shaker Cabinets, Butcher Block Countertops, Maytag Appliance Package, Kraus Sink & Faucet ), new LVP Flooring - 2021, Updated all Trim, LED Lighting, & new Ceiling Fans - 2021, Full Bathroom Remodel - 2022, New Roof & Gutters -2024, and installed a new Fence - 2024.
Location
State MD
County Harford
Zoning R3
Interior
Interior Features Attic, Bathroom - Tub Shower, Ceiling Fan(s), Combination Dining/Living, Dining Area, Family Room Off Kitchen, Kitchen - Galley, Recessed Lighting, Upgraded Countertops, Walk-in Closet(s), Window Treatments
Hot Water Electric
Heating Forced Air
Cooling Central A/C
Flooring Luxury Vinyl Plank
Equipment Disposal, Dryer - Electric, Exhaust Fan, Icemaker, Microwave, Oven/Range - Electric, Stainless Steel Appliances, Water Heater, Washer
Fireplace N
Window Features Double Pane,Double Hung
Appliance Disposal, Dryer - Electric, Exhaust Fan, Icemaker, Microwave, Oven/Range - Electric, Stainless Steel Appliances, Water Heater, Washer
Heat Source Electric
Laundry Main Floor, Dryer In Unit, Washer In Unit
Exterior
Exterior Feature Deck(s)
Garage Spaces 2.0
Fence Privacy
Water Access N
Roof Type Architectural Shingle
Accessibility None
Porch Deck(s)
Total Parking Spaces 2
Garage N
Building
Lot Description Rear Yard
Story 2
Foundation Slab
Sewer Public Sewer
Water Public
Architectural Style Traditional
Level or Stories 2
Additional Building Above Grade, Below Grade
New Construction N
Schools
School District Harford County Public Schools
Others
Senior Community No
Tax ID 1301134345
Ownership Fee Simple
SqFt Source Assessor
Acceptable Financing Cash, Conventional, FHA, VA
Horse Property N
Listing Terms Cash, Conventional, FHA, VA
Financing Cash,Conventional,FHA,VA
Special Listing Condition Standard

"My job is to find and attract mastery-based agents to the office, protect the culture, and make sure everyone is happy! "






