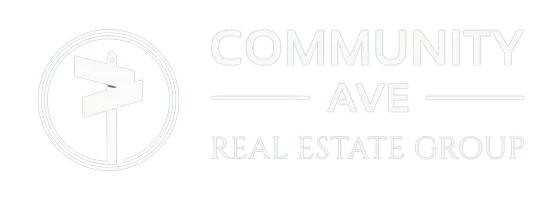3 Beds
2 Baths
2,420 SqFt
3 Beds
2 Baths
2,420 SqFt
Key Details
Property Type Single Family Home
Sub Type Detached
Listing Status Active
Purchase Type For Sale
Square Footage 2,420 sqft
Price per Sqft $185
Subdivision Heritage Shores
MLS Listing ID DESU2091384
Style Contemporary
Bedrooms 3
Full Baths 2
HOA Fees $26/mo
HOA Y/N Y
Abv Grd Liv Area 2,420
Year Built 2013
Annual Tax Amount $4,236
Tax Year 2024
Lot Size 9,147 Sqft
Acres 0.21
Property Sub-Type Detached
Source BRIGHT
Property Description
Welcome to this spacious and beautifully maintained 3-bedroom, 2-bath home at the end of the cul-de-sac. Nestled on a picturesque lot that backs to peaceful woods and wide open green space adjacent to a pond, the back yard offers a peaceful oasis to sit and enjoy your morning coffee or evening glass of wine.
This thoughtfully designed home features a large living room perfect for entertaining, and a formal dining room off of the main living area for gatherings and special occasions.
The kitchen offers both functionality and comfort with an open floor plan. It features a cozy eat-in area, while the adjoining family room with a warm, inviting fireplace—ideal for relaxing evenings at home. The expansive master suite is a true retreat, complete with a large ensuite bathroom including a jacuzzi tub and stand alone shower. It also has a versatile attached flex room that opens directly to the back porch and patio, perfect for a home office, sunroom, sitting area or a personal gym.
Enjoy your private backyard oasis with tranquil views and plenty of space for outdoor living. The home is located in a vibrant community offering exceptional amenities including indoor and outdoor pools, a clubhouse with planned social events, tennis and pickleball courts, golf, scenic walking paths, and more.
Don't miss the opportunity to enjoy privacy, comfort, and an active lifestyle all in one place!
Location
State DE
County Sussex
Area Northwest Fork Hundred (31012)
Zoning TN
Rooms
Main Level Bedrooms 3
Interior
Hot Water Natural Gas
Heating Heat Pump - Gas BackUp
Cooling Central A/C
Flooring Carpet
Fireplaces Number 1
Inclusions Solar Panels
Fireplace Y
Heat Source Natural Gas
Exterior
Parking Features Garage Door Opener, Inside Access
Garage Spaces 2.0
View Y/N N
Water Access N
View Trees/Woods
Accessibility 2+ Access Exits
Attached Garage 2
Total Parking Spaces 2
Garage Y
Private Pool N
Building
Story 1
Foundation Crawl Space
Sewer Public Sewer
Water Public
Architectural Style Contemporary
Level or Stories 1
Additional Building Above Grade, Below Grade
Structure Type Dry Wall
New Construction N
Schools
School District Woodbridge
Others
Pets Allowed Y
Senior Community No
Tax ID 131-14.00-109.00
Ownership Fee Simple
SqFt Source Estimated
Acceptable Financing Cash, Conventional, FHA, VA
Horse Property N
Listing Terms Cash, Conventional, FHA, VA
Financing Cash,Conventional,FHA,VA
Special Listing Condition Standard
Pets Allowed Cats OK, Dogs OK

"My job is to find and attract mastery-based agents to the office, protect the culture, and make sure everyone is happy! "






