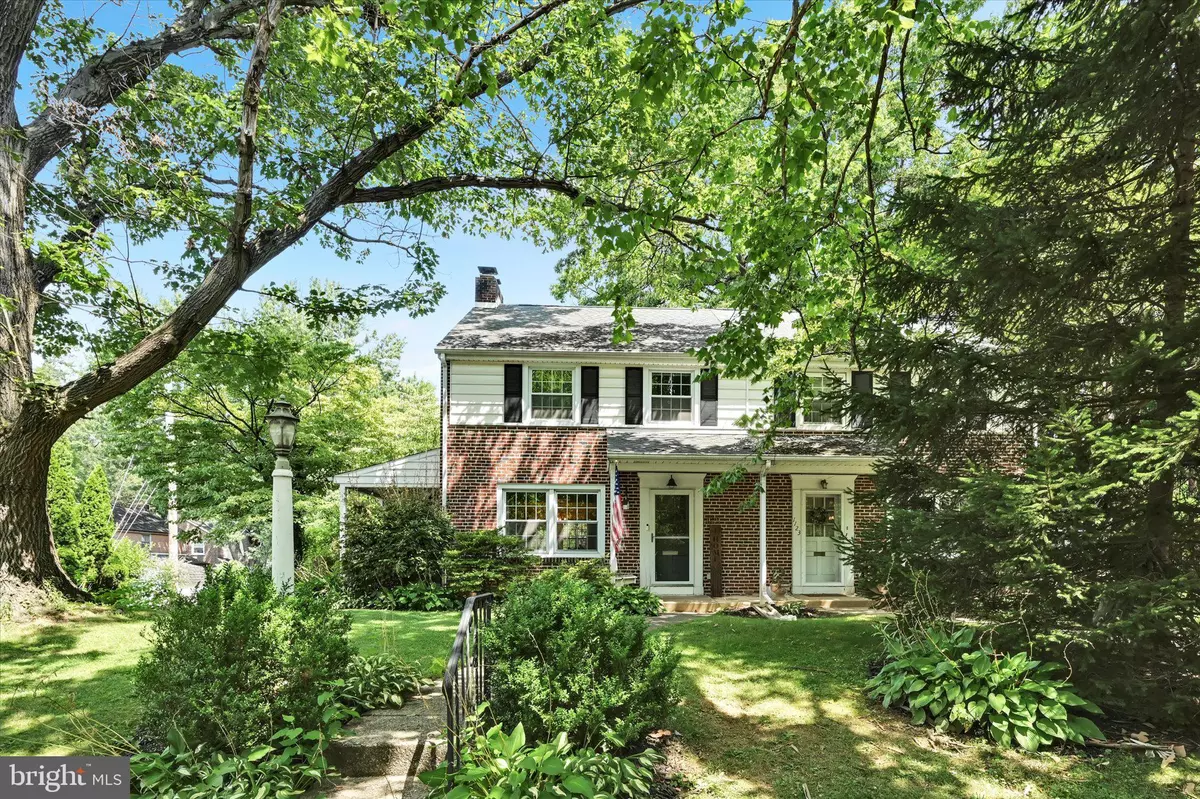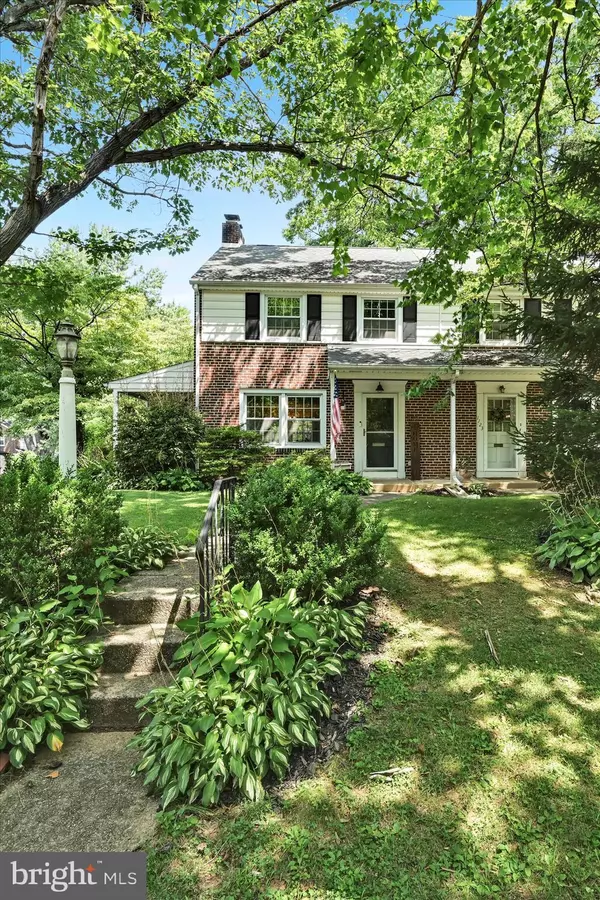3 Beds
2 Baths
1,828 SqFt
3 Beds
2 Baths
1,828 SqFt
Key Details
Property Type Single Family Home, Townhouse
Sub Type Twin/Semi-Detached
Listing Status Active
Purchase Type For Sale
Square Footage 1,828 sqft
Price per Sqft $205
Subdivision None Available
MLS Listing ID PALA2073928
Style Traditional
Bedrooms 3
Full Baths 2
HOA Y/N N
Abv Grd Liv Area 1,218
Year Built 1955
Annual Tax Amount $6,616
Tax Year 2024
Lot Size 8,712 Sqft
Acres 0.2
Property Sub-Type Twin/Semi-Detached
Source BRIGHT
Property Description
Location
State PA
County Lancaster
Area Lancaster City (10533)
Zoning RESIDENTIAL
Rooms
Other Rooms Living Room, Dining Room, Bedroom 2, Bedroom 3, Kitchen, Family Room, Bedroom 1
Basement Full, Fully Finished, Outside Entrance
Interior
Interior Features Floor Plan - Traditional, Kitchen - Galley
Hot Water Natural Gas
Heating Forced Air
Cooling Central A/C
Flooring Hardwood, Vinyl
Fireplaces Number 1
Inclusions Washer, Dryer, Refrigerator.
Equipment Dishwasher, Dryer - Gas, Oven/Range - Gas, Range Hood, Washer/Dryer Stacked
Fireplace Y
Window Features Double Pane,Energy Efficient,Replacement
Appliance Dishwasher, Dryer - Gas, Oven/Range - Gas, Range Hood, Washer/Dryer Stacked
Heat Source Natural Gas
Laundry Basement
Exterior
Fence Wire
Utilities Available Cable TV, Natural Gas Available
Water Access N
Roof Type Composite
Street Surface Paved
Accessibility None
Garage N
Building
Lot Description Corner
Story 2
Foundation Block
Sewer Public Sewer
Water Public
Architectural Style Traditional
Level or Stories 2
Additional Building Above Grade, Below Grade
Structure Type Dry Wall,Plaster Walls
New Construction N
Schools
School District School District Of Lancaster
Others
Senior Community No
Tax ID 339-46608-0-0000
Ownership Fee Simple
SqFt Source Assessor
Acceptable Financing Cash, Conventional, FHA, PHFA, VA
Listing Terms Cash, Conventional, FHA, PHFA, VA
Financing Cash,Conventional,FHA,PHFA,VA
Special Listing Condition Standard
Virtual Tour https://gressphotography.com/1125-W-New-St/idx

"My job is to find and attract mastery-based agents to the office, protect the culture, and make sure everyone is happy! "






