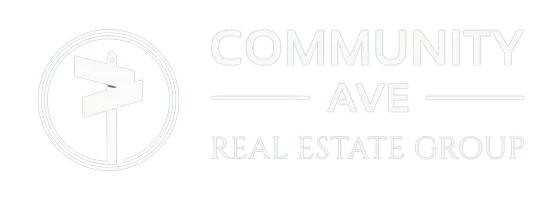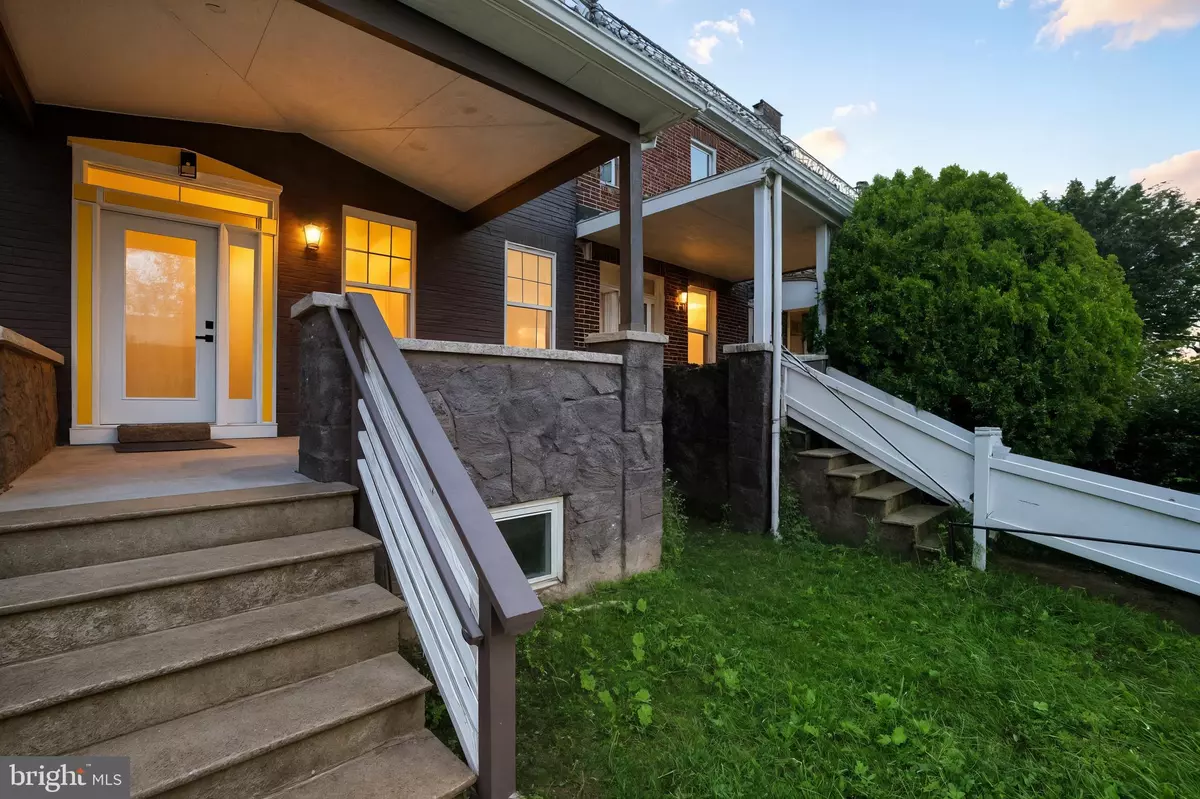4 Beds
4 Baths
2,000 Sqft Lot
4 Beds
4 Baths
2,000 Sqft Lot
Key Details
Property Type Townhouse
Sub Type Interior Row/Townhouse
Listing Status Active
Purchase Type For Sale
Subdivision Greenspring
MLS Listing ID MDBA2177502
Style Colonial
Bedrooms 4
Full Baths 3
Half Baths 1
HOA Y/N N
Year Built 1920
Annual Tax Amount $307
Tax Year 2024
Lot Size 2,000 Sqft
Acres 0.05
Property Sub-Type Interior Row/Townhouse
Source BRIGHT
Property Description
Just Listed & Fully Rebuilt with Exceptional Craftsmanship!
Welcome to 2611 Park Heights Terrace, a rare 4-bedroom, 3.5-bath residence in the heart of Baltimore where timeless character meets modern refinement. Rebuilt from the inside out—not simply remodeled—this property boasts premium engineered wood framing and I-joists, along with brand-new HVAC, ductwork, plumbing, and electrical systems. Every structural and design element has been elevated for style, comfort, and longevity.
The light-filled, open-concept main level is anchored by an electric fireplace with customizable color settings, surrounded by luxury finishes and recessed lighting. The kitchen features soft-close cabinetry, smart lighting (WiFi/Bluetooth-enabled), and flows seamlessly to a sunroom overlooking the rear parking pad. Upstairs, the double skylights pour natural light onto the upper level, where the owner's suite offers a serene escape with a walk-in closet, private bath, and walkout deck. Spacious secondary bedrooms feature generous closet space.
The fully finished lower level offers a smart, independent layout, complete with a legal egress bedroom, Jack-and-Jill bath, and rough-in for a future kitchen. Separate doors provide access to the bedroom and to the living/kitchenette area, which connects to a private walk-up leading to the two-car parking pad. A shared laundry area and bonus storage/office space are positioned so the main home's residents can use them without entering the apartment area. Whether envisioned as a private guest suite, multi-generational living space, or income-producing rental to offset your mortgage, the possibilities are exceptional.
This property is a full-scale transformation designed to stand the test of time—down to every last finish. For qualified Maryland buyers, ask about available closing cost and down payment assistance. The seller is also offering a $500 credit toward a washer and dryer.
Opportunities like this don't linger—schedule your private tour today.
Location
State MD
County Baltimore City
Zoning R-6
Rooms
Other Rooms Primary Bedroom, Basement
Basement Fully Finished, Outside Entrance
Interior
Interior Features Floor Plan - Open, Recessed Lighting
Hot Water Electric
Heating Forced Air
Cooling Central A/C
Fireplaces Number 1
Fireplaces Type Electric
Equipment Built-In Microwave, Dishwasher, Refrigerator, Stove, Disposal, Icemaker
Fireplace Y
Appliance Built-In Microwave, Dishwasher, Refrigerator, Stove, Disposal, Icemaker
Heat Source Natural Gas
Laundry Hookup
Exterior
Garage Spaces 2.0
Water Access N
Accessibility None
Total Parking Spaces 2
Garage N
Building
Story 3
Foundation Brick/Mortar
Sewer Public Sewer
Water Public
Architectural Style Colonial
Level or Stories 3
Additional Building Above Grade, Below Grade
New Construction N
Schools
School District Baltimore City Public Schools
Others
Senior Community No
Tax ID 0315343347E023
Ownership Fee Simple
SqFt Source Estimated
Acceptable Financing Cash, Conventional, FHA, VA
Listing Terms Cash, Conventional, FHA, VA
Financing Cash,Conventional,FHA,VA
Special Listing Condition Standard
Virtual Tour https://youtube.com/shorts/qE3aWiUrcEQ?si=su_6Zrwtw9OtpQOw

"My job is to find and attract mastery-based agents to the office, protect the culture, and make sure everyone is happy! "






