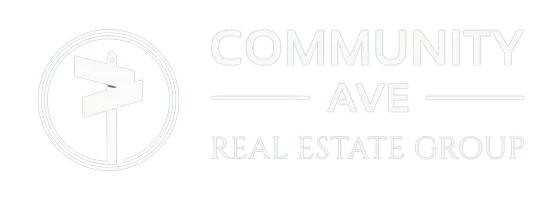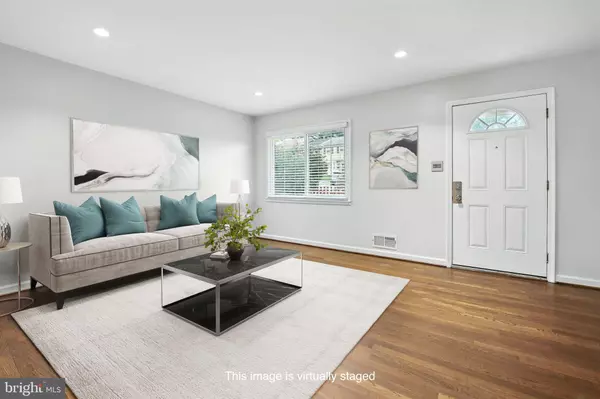3 Beds
3 Baths
1,811 SqFt
3 Beds
3 Baths
1,811 SqFt
OPEN HOUSE
Sat Aug 16, 11:00am - 1:00pm
Key Details
Property Type Townhouse
Sub Type Interior Row/Townhouse
Listing Status Active
Purchase Type For Sale
Square Footage 1,811 sqft
Price per Sqft $234
Subdivision Dale City
MLS Listing ID VAPW2092806
Style Traditional
Bedrooms 3
Full Baths 2
Half Baths 1
HOA Fees $14/qua
HOA Y/N Y
Abv Grd Liv Area 1,260
Year Built 1970
Available Date 2025-08-14
Annual Tax Amount $3,227
Tax Year 2025
Lot Size 1,550 Sqft
Acres 0.04
Property Sub-Type Interior Row/Townhouse
Source BRIGHT
Property Description
Commuters will appreciate quick access to I-95, while everyday errands and weekend fun are convenient with Starbucks approximately 10 minutes away, Potomac Mills Mall and Stonebridge Shopping Center (Wegmans, Crumbl Cookies, Alamo Drafthouse Cinema, Mezeh, and more) approximately 10 minutes away, and Rippon Landing Park and the scenic Neabsco Creek Boardwalk within minutes. For those heading into DC or Northern Virginia, Rippon Station VRE is approximately 15 minutes from your door.
Additional major updates in 2025 include a roof, jumbo 6" seamless gutters + jumbo 3"x4" downspouts, a furnace and A/C, and fresh interior paint. Additional recent upgrades include a 50-gallon water heater (2024), thermostat (2024), and a gas range (2022). **Transferable home warranty (Liberty Home Guard) - good until 10/24/26**
With its unbeatable combination of location, thoughtful layout, and big-ticket updates already complete, this home is ready for you to move in and start making memories. **Information deemed reliable but not guaranteed. Square footage is approximate and should not be used for property valuation.
Location
State VA
County Prince William
Zoning RPC
Rooms
Basement Fully Finished
Interior
Interior Features Ceiling Fan(s), Window Treatments
Hot Water Natural Gas
Cooling Central A/C
Fireplaces Number 1
Equipment Built-In Microwave, Dryer, Washer, Dishwasher, Disposal, Refrigerator, Stove
Fireplace Y
Appliance Built-In Microwave, Dryer, Washer, Dishwasher, Disposal, Refrigerator, Stove
Heat Source Natural Gas
Exterior
Parking On Site 1
Utilities Available Natural Gas Available, Electric Available
Amenities Available Tot Lots/Playground
Water Access N
Roof Type Shingle,Composite
Accessibility None
Garage N
Building
Story 3
Foundation Block
Sewer Public Sewer
Water Public
Architectural Style Traditional
Level or Stories 3
Additional Building Above Grade, Below Grade
New Construction N
Schools
School District Prince William County Public Schools
Others
HOA Fee Include Common Area Maintenance,Trash,Parking Fee
Senior Community No
Tax ID 8291-18-4781
Ownership Fee Simple
SqFt Source Assessor
Acceptable Financing Cash, Conventional, FHA, VA
Listing Terms Cash, Conventional, FHA, VA
Financing Cash,Conventional,FHA,VA
Special Listing Condition Standard
Virtual Tour https://my.matterport.com/show/?m=WqhrCH4EbD5&brand=0&mls=1&

"My job is to find and attract mastery-based agents to the office, protect the culture, and make sure everyone is happy! "






