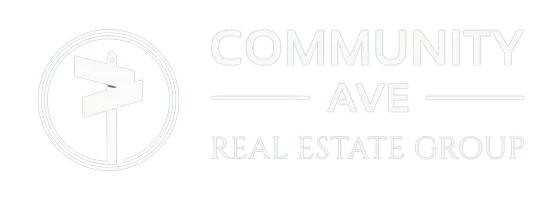3 Beds
3 Baths
2,016 SqFt
3 Beds
3 Baths
2,016 SqFt
OPEN HOUSE
Sat Aug 16, 11:00am - 1:00pm
Sun Aug 17, 11:00am - 1:00pm
Key Details
Property Type Single Family Home
Sub Type Detached
Listing Status Active
Purchase Type For Sale
Square Footage 2,016 sqft
Price per Sqft $272
Subdivision Neabsco Hills
MLS Listing ID VAPW2101522
Style Split Level
Bedrooms 3
Full Baths 2
Half Baths 1
HOA Y/N N
Abv Grd Liv Area 2,016
Year Built 1983
Available Date 2025-08-15
Annual Tax Amount $4,903
Tax Year 2025
Lot Size 0.490 Acres
Acres 0.49
Property Sub-Type Detached
Source BRIGHT
Property Description
Location
State VA
County Prince William
Zoning R2
Rooms
Other Rooms Bedroom 2, Bedroom 3, Bedroom 1, Full Bath, Half Bath
Interior
Interior Features Breakfast Area, Family Room Off Kitchen
Hot Water Electric
Heating Central, Heat Pump(s)
Cooling Ceiling Fan(s), Central A/C
Fireplaces Number 1
Fireplaces Type Brick, Fireplace - Glass Doors
Equipment Built-In Microwave, Dishwasher, Washer, Dryer, Stove, Stainless Steel Appliances
Fireplace Y
Appliance Built-In Microwave, Dishwasher, Washer, Dryer, Stove, Stainless Steel Appliances
Heat Source Electric
Laundry Has Laundry, Main Floor
Exterior
Parking Features Additional Storage Area, Garage - Front Entry
Garage Spaces 6.0
Amenities Available None
View Y/N N
Water Access N
Accessibility Level Entry - Main
Attached Garage 2
Total Parking Spaces 6
Garage Y
Private Pool N
Building
Lot Description Backs to Trees, Partly Wooded, Secluded, Trees/Wooded
Story 2
Foundation Slab
Sewer Public Sewer
Water Public
Architectural Style Split Level
Level or Stories 2
Additional Building Above Grade
New Construction N
Schools
Elementary Schools Henderson
Middle Schools Potomac
High Schools Potomac
School District Prince William County Public Schools
Others
Pets Allowed N
Senior Community No
Tax ID 8191-53-6494
Ownership Fee Simple
SqFt Source Estimated
Acceptable Financing Conventional, FHA
Horse Property N
Listing Terms Conventional, FHA
Financing Conventional,FHA
Special Listing Condition Standard

"My job is to find and attract mastery-based agents to the office, protect the culture, and make sure everyone is happy! "






