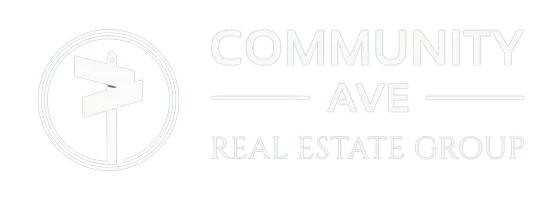3 Beds
1 Bath
7,890 SqFt
3 Beds
1 Bath
7,890 SqFt
Key Details
Property Type Single Family Home
Sub Type Detached
Listing Status Active
Purchase Type For Sale
Square Footage 7,890 sqft
Price per Sqft $44
Subdivision Roslyn
MLS Listing ID PAMC2153356
Style Ranch/Rambler
Bedrooms 3
Full Baths 1
HOA Y/N N
Abv Grd Liv Area 1,014
Year Built 1956
Annual Tax Amount $4,535
Tax Year 2025
Lot Size 7,890 Sqft
Acres 0.18
Lot Dimensions 60.00 x 0.00
Property Sub-Type Detached
Source BRIGHT
Property Description
Situated within the esteemed Abington School District, this home is perfect for prioritizing education and community. The property, in Montgomery County, provides a serene suburban atmosphere while maintaining proximity to city needs. The new owner(s) will appreciate the detached garage offering storage, and/or a parking option in addition to the paved 2-car driveway.
The home boasts both front and rear patios, perfect for outdoor relaxation and entertaining. Its location is truly advantageous, being close to various stores, shopping centers, restaurants, and major highways, ensuring access to your daily needs. Additionally, Jefferson Hospital is nearby, providing peace of mind for healthcare and possible employment.
This property is a rare find in the area! Whether you're a first-time homebuyer or looking to downsize, 2517 Patane Ave presents an excellent opportunity to own a piece of Abington's charm. Don't miss out on this chance to experience comfortable living in a prime location. Contact us today to schedule a viewing and make this delightful home yours.
Location
State PA
County Montgomery
Area Abington Twp (10630)
Zoning H
Direction Southwest
Rooms
Other Rooms Living Room, Dining Room, Bedroom 2, Bedroom 3, Kitchen, Bedroom 1
Main Level Bedrooms 3
Interior
Interior Features Bathroom - Tub Shower, Ceiling Fan(s), Floor Plan - Open, Kitchen - Eat-In
Hot Water Electric
Heating Other
Cooling Ceiling Fan(s), Wall Unit
Flooring Other
Inclusions Washer & Dryer
Equipment Washer, Refrigerator, Dryer
Furnishings No
Fireplace N
Appliance Washer, Refrigerator, Dryer
Heat Source Oil
Laundry Main Floor
Exterior
Exterior Feature Patio(s)
Parking Features Garage - Front Entry
Garage Spaces 1.0
Fence Other
Water Access N
View Street
Roof Type Shingle
Street Surface Paved
Accessibility None
Porch Patio(s)
Total Parking Spaces 1
Garage Y
Building
Lot Description Open, Rear Yard, Secluded, Sloping
Story 1
Foundation Slab
Sewer Public Sewer
Water Public
Architectural Style Ranch/Rambler
Level or Stories 1
Additional Building Above Grade, Below Grade
Structure Type Dry Wall
New Construction N
Schools
Middle Schools Abington Junior High School
High Schools Abington
School District Abington
Others
Pets Allowed N
Senior Community No
Tax ID 30-00-52116-009
Ownership Fee Simple
SqFt Source Assessor
Acceptable Financing Cash, Conventional
Horse Property N
Listing Terms Cash, Conventional
Financing Cash,Conventional
Special Listing Condition Standard

"My job is to find and attract mastery-based agents to the office, protect the culture, and make sure everyone is happy! "




