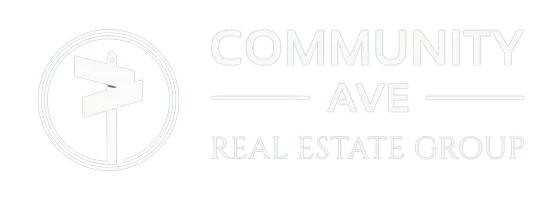
2 Beds
2 Baths
977 SqFt
2 Beds
2 Baths
977 SqFt
Open House
Sun Oct 05, 2:00pm - 4:00pm
Key Details
Property Type Condo
Sub Type Condo/Co-op
Listing Status Active
Purchase Type For Sale
Square Footage 977 sqft
Price per Sqft $639
Subdivision Crescent Plaza
MLS Listing ID MDMC2197190
Style Other
Bedrooms 2
Full Baths 2
Condo Fees $1,012/mo
HOA Y/N N
Abv Grd Liv Area 977
Year Built 2000
Annual Tax Amount $6,948
Tax Year 2024
Property Sub-Type Condo/Co-op
Source BRIGHT
Property Description
Beautifully updated 2BR/2BA condo in prime Bethesda location! Rarely available with the best floor plan, kitchen tucked away from the entry.
Spacious bedrooms with excellent closet space, charming living space, and a west-facing balcony. Renovations include a NEW kitchen with quartz counters, cabinets, appliances, and full-size W/D; luxury vinyl plank floors; UPDATED baths; fresh paint; and modern fixtures. Two tandem garage spaces, within minutes to Metro, shops & dining, yet in a quiet, secluded setting. Move-in ready!
Not to be missed.
Location
State MD
County Montgomery
Zoning RES
Rooms
Main Level Bedrooms 2
Interior
Interior Features Floor Plan - Open, Primary Bath(s), Sprinkler System, Walk-in Closet(s), Bathroom - Soaking Tub, Bathroom - Tub Shower, Combination Dining/Living
Hot Water Natural Gas
Heating Forced Air
Cooling Central A/C
Flooring Luxury Vinyl Plank, Tile/Brick
Equipment Stove, Microwave, Refrigerator, Dishwasher, Disposal, Washer, Dryer
Fireplace N
Window Features Double Pane
Appliance Stove, Microwave, Refrigerator, Dishwasher, Disposal, Washer, Dryer
Heat Source Natural Gas
Laundry Dryer In Unit, Washer In Unit
Exterior
Parking Features Basement Garage, Underground
Garage Spaces 2.0
Amenities Available Exercise Room, Elevator
Water Access N
View Trees/Woods, Street
Accessibility None
Total Parking Spaces 2
Garage Y
Building
Story 1
Unit Features Hi-Rise 9+ Floors
Sewer Public Sewer
Water Public
Architectural Style Other
Level or Stories 1
Additional Building Above Grade, Below Grade
New Construction N
Schools
Elementary Schools Somerset
Middle Schools Westland
High Schools Bethesda-Chevy Chase
School District Montgomery County Public Schools
Others
Pets Allowed Y
HOA Fee Include Trash,Water,Management,Gas,Common Area Maintenance
Senior Community No
Tax ID 160703468336
Ownership Condominium
SqFt Source 977
Special Listing Condition Standard
Pets Allowed Number Limit, Size/Weight Restriction


"My job is to find and attract mastery-based agents to the office, protect the culture, and make sure everyone is happy! "






