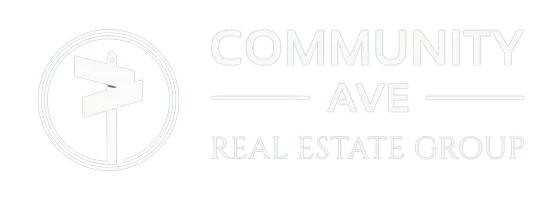Bought with Jianming Lu • Liberty Real Estate
$435,000
$399,000
9.0%For more information regarding the value of a property, please contact us for a free consultation.
3 Beds
4 Baths
1,344 SqFt
SOLD DATE : 05/16/2025
Key Details
Sold Price $435,000
Property Type Single Family Home
Sub Type Detached
Listing Status Sold
Purchase Type For Sale
Square Footage 1,344 sqft
Price per Sqft $323
Subdivision Bustleton
MLS Listing ID PAPH2446572
Sold Date 05/16/25
Style Ranch/Rambler
Bedrooms 3
Full Baths 3
Half Baths 1
HOA Y/N N
Abv Grd Liv Area 1,344
Year Built 1960
Annual Tax Amount $5,004
Tax Year 2024
Lot Size 0.479 Acres
Acres 0.48
Lot Dimensions 105.00 x 199.00
Property Sub-Type Detached
Source BRIGHT
Property Description
Welcome to your amazing 3 bedroom home in Olde Bustleton! As you enter the front door, you are greeted with tasteful hardwood floors and the copious amount of light inside a welcoming Living Room and Dining Room. The conveniently located Kitchen is equipped with all the appliances and space you will need. Along the Main Hall is your ample Full Bathroom and a sizable Storage Room. At both ends of the hall are the Bedrooms each containing their own personal Full size Bathroom! The Main Bedroom is carpeted and equipped with plenty of closet space. Downstairs is your sizable Basement equipped with a Guest Bedroom, Laundry Room, and Powder Room. The HUGE Rear Yard contains a wrap-around deck, patio, sheds, and an in-ground Swimming Pool perfect for hosting those parties and get-togethers! The Detached 2-Car Garage is ideal for vehicles and storage. Conveniently located to both Roosevelt Boulevard and Bustleton Avenue leading to plenty of restaurants and shopping centers. Walking distance to Pennypack Park. Bring your Imagination to this Well Maintained Home! Make your appointment to see it today in this highly desirable 19115!
Location
State PA
County Philadelphia
Area 19115 (19115)
Zoning RSA2
Rooms
Basement Fully Finished
Main Level Bedrooms 2
Interior
Interior Features Bathroom - Stall Shower, Ceiling Fan(s), Floor Plan - Traditional, Kitchen - Eat-In
Hot Water Natural Gas
Heating Forced Air
Cooling Central A/C
Flooring Carpet, Hardwood, Ceramic Tile
Equipment Dishwasher, Oven/Range - Gas, Dryer, Refrigerator, Washer
Fireplace N
Appliance Dishwasher, Oven/Range - Gas, Dryer, Refrigerator, Washer
Heat Source Natural Gas
Laundry Lower Floor
Exterior
Exterior Feature Deck(s), Patio(s)
Parking Features Garage - Front Entry
Garage Spaces 6.0
Pool In Ground
Water Access N
Roof Type Shingle
Accessibility None
Porch Deck(s), Patio(s)
Total Parking Spaces 6
Garage Y
Building
Story 1
Foundation Concrete Perimeter, Permanent
Sewer Public Sewer
Water Public
Architectural Style Ranch/Rambler
Level or Stories 1
Additional Building Above Grade, Below Grade
New Construction N
Schools
Elementary Schools Anne Frank
Middle Schools Baldi Cca
High Schools George Washington
School District The School District Of Philadelphia
Others
Senior Community No
Tax ID 562397800
Ownership Fee Simple
SqFt Source Assessor
Acceptable Financing Cash, Conventional, FHA, VA
Listing Terms Cash, Conventional, FHA, VA
Financing Cash,Conventional,FHA,VA
Special Listing Condition Standard
Read Less Info
Want to know what your home might be worth? Contact us for a FREE valuation!

Our team is ready to help you sell your home for the highest possible price ASAP

"My job is to find and attract mastery-based agents to the office, protect the culture, and make sure everyone is happy! "






