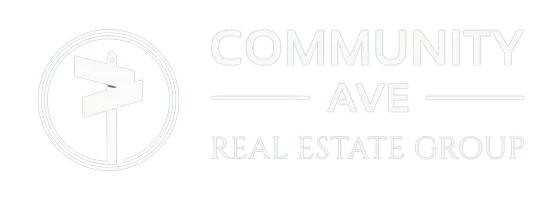Bought with Lizzie Marie Biddle • Weichert Realtors - Moorestown
$621,000
$575,000
8.0%For more information regarding the value of a property, please contact us for a free consultation.
4 Beds
3 Baths
2,751 SqFt
SOLD DATE : 07/25/2025
Key Details
Sold Price $621,000
Property Type Single Family Home
Sub Type Detached
Listing Status Sold
Purchase Type For Sale
Square Footage 2,751 sqft
Price per Sqft $225
Subdivision Carriage Park
MLS Listing ID NJBL2087026
Sold Date 07/25/25
Style Colonial
Bedrooms 4
Full Baths 2
Half Baths 1
HOA Y/N N
Abv Grd Liv Area 2,751
Year Built 1992
Available Date 2025-05-15
Annual Tax Amount $9,482
Tax Year 2024
Lot Size 0.341 Acres
Acres 0.34
Lot Dimensions 101.05 x 162.40
Property Sub-Type Detached
Source BRIGHT
Property Description
Beautifully maintained and stylishly updated home that perfectly blends contemporary comfort with timeless charm. Nestled in a cul-de-sac in Carriage Park, this residence offers exceptional curb appeal, bright open spaces, and high-end finishes throughout. Recently remodeled from floor to ceiling with newer flooring, paint, kitchen and bathrooms. As you approach, you're greeted by a crisp modern facade with a thoughtfully landscaped front yard and oversized driveway and oversized two car garage. The inviting entrance leads into an open living space flooded with natural light and neutral tones in the floors and walls. The recently renovated Kitchen features sleek white cabinetry, premium appliances, a generous island with seating and stunning granite countertops and flows into the open family room. Adjacent to the kitchen, the dining room provides ample seating for family meals or hosting dinner parties. The home boasts multiple spacious bedrooms, each designed with comfort and tranquility in mind. A large landing at the entrance of the bedrooms provides usable space left to the imagination. Large windows, neutral tones, and generous closet sizes in each bedroom. The oversized primary has enough room for a sitting area, and the spa-like primary bathroom features an incredible soaking tub, full tiled stand up shower, double vanity and walk-in closet. Step outside to a private fenced in backyard - a peaceful escape complete with lush lawn space and patio area perfect for dining, unwinding or play. Whether you're hosting guests, working from home, or enjoying a quiet night in, this home offers the perfect balance of function and sophistication. Don't miss your chance to own this turnkey property that truly has it all - space, style and comfort in one package. Some notable updates include about 25 new windows, roof approx. less than 10 years old, upstairs hvac and water heater 2023, kitchen and appliances 2023, bathrooms 2023 and 2025, and much more.
Location
State NJ
County Burlington
Area Eastampton Twp (20311)
Zoning RES
Rooms
Other Rooms Living Room, Dining Room, Bedroom 2, Bedroom 3, Bedroom 4, Kitchen, Family Room, Bedroom 1, Laundry, Loft, Bathroom 2, Full Bath
Interior
Interior Features Ceiling Fan(s), Family Room Off Kitchen, Kitchen - Eat-In, Kitchen - Island, Pantry, Bathroom - Stall Shower, Walk-in Closet(s), Bathroom - Soaking Tub, Attic, Bathroom - Walk-In Shower, Breakfast Area
Hot Water Natural Gas
Heating Forced Air
Cooling Central A/C
Flooring Carpet, Vinyl
Equipment Built-In Range, Dishwasher, Dryer - Gas, Refrigerator, Washer, Oven/Range - Gas
Fireplace N
Appliance Built-In Range, Dishwasher, Dryer - Gas, Refrigerator, Washer, Oven/Range - Gas
Heat Source Natural Gas
Laundry Main Floor
Exterior
Exterior Feature Patio(s)
Parking Features Garage - Front Entry, Garage Door Opener, Inside Access
Garage Spaces 6.0
Fence Fully, Wood
Utilities Available Cable TV, Natural Gas Available, Sewer Available, Water Available
Water Access N
Roof Type Shingle,Pitched
Accessibility None
Porch Patio(s)
Attached Garage 2
Total Parking Spaces 6
Garage Y
Building
Lot Description Cul-de-sac
Story 2
Foundation Slab
Sewer Public Sewer
Water Public
Architectural Style Colonial
Level or Stories 2
Additional Building Above Grade, Below Grade
New Construction N
Schools
High Schools Rancocas Valley Reg. H.S.
School District Eastampton Township Public Schools
Others
Senior Community No
Tax ID 11-00901-00020
Ownership Fee Simple
SqFt Source Estimated
Acceptable Financing Cash, Conventional, FHA, VA
Listing Terms Cash, Conventional, FHA, VA
Financing Cash,Conventional,FHA,VA
Special Listing Condition Standard
Read Less Info
Want to know what your home might be worth? Contact us for a FREE valuation!

Our team is ready to help you sell your home for the highest possible price ASAP

"My job is to find and attract mastery-based agents to the office, protect the culture, and make sure everyone is happy! "






